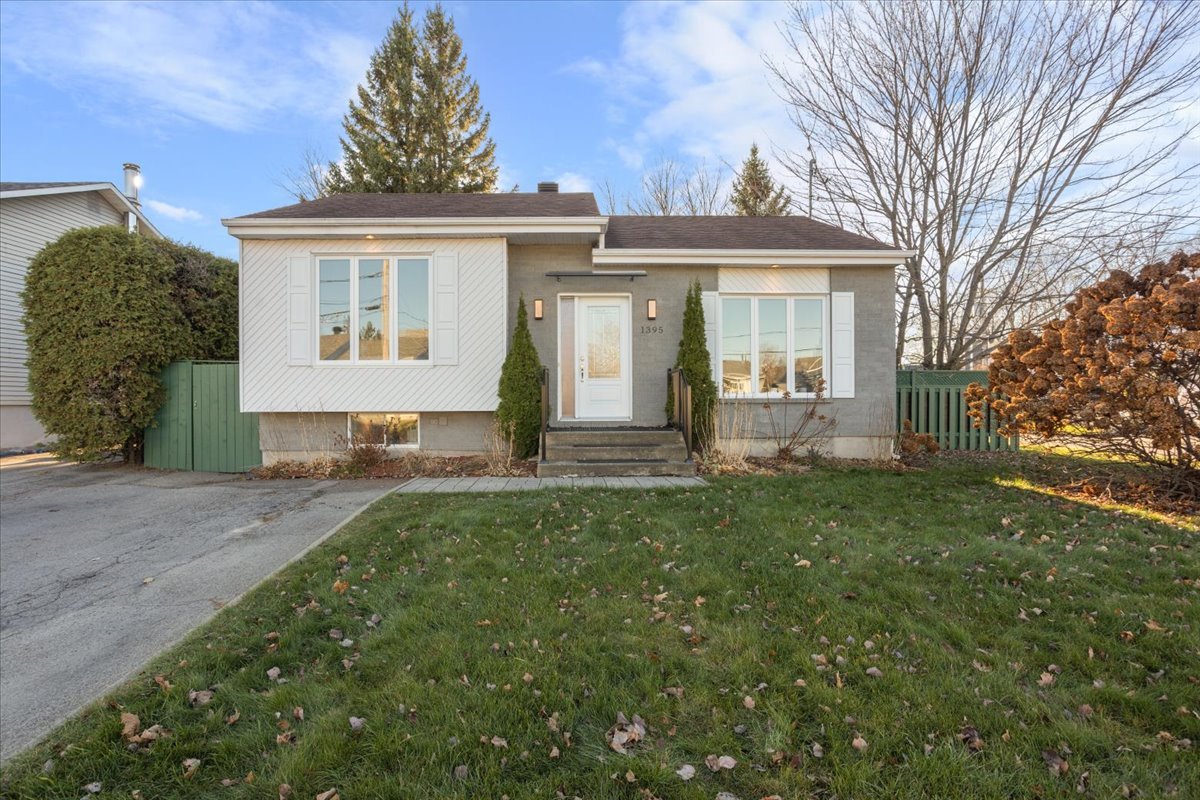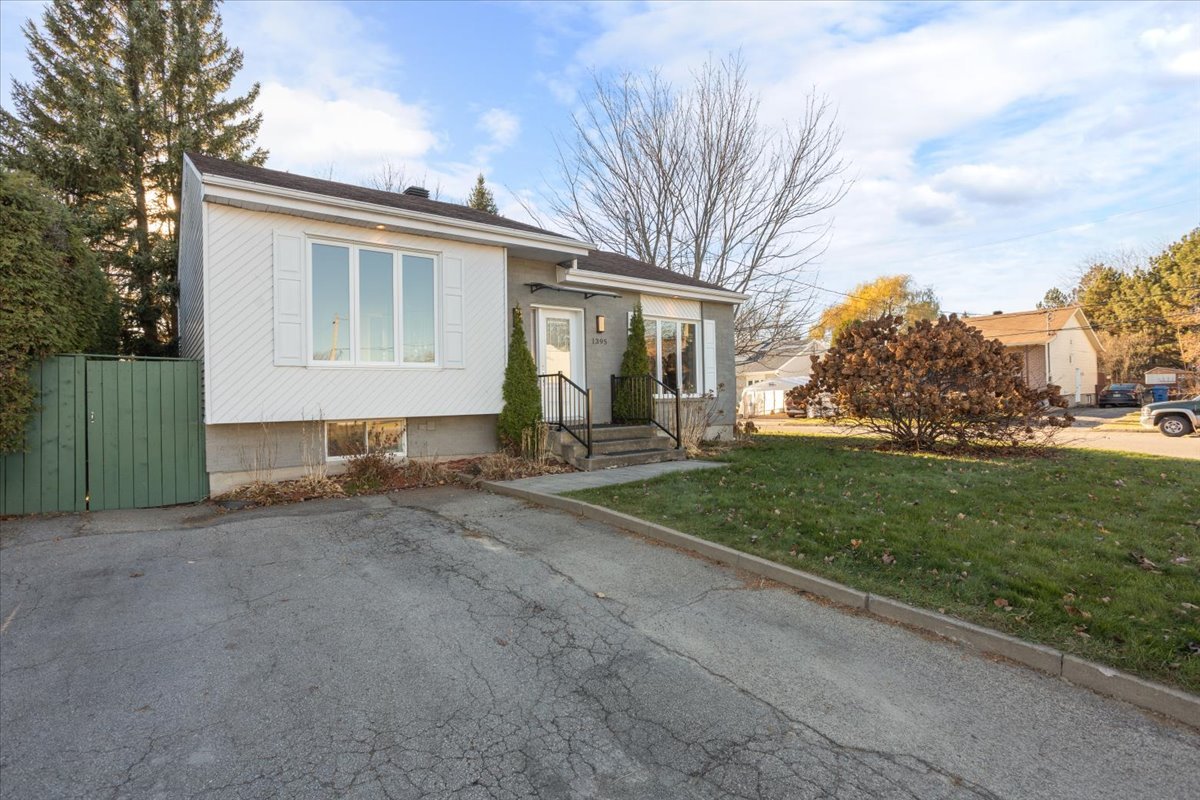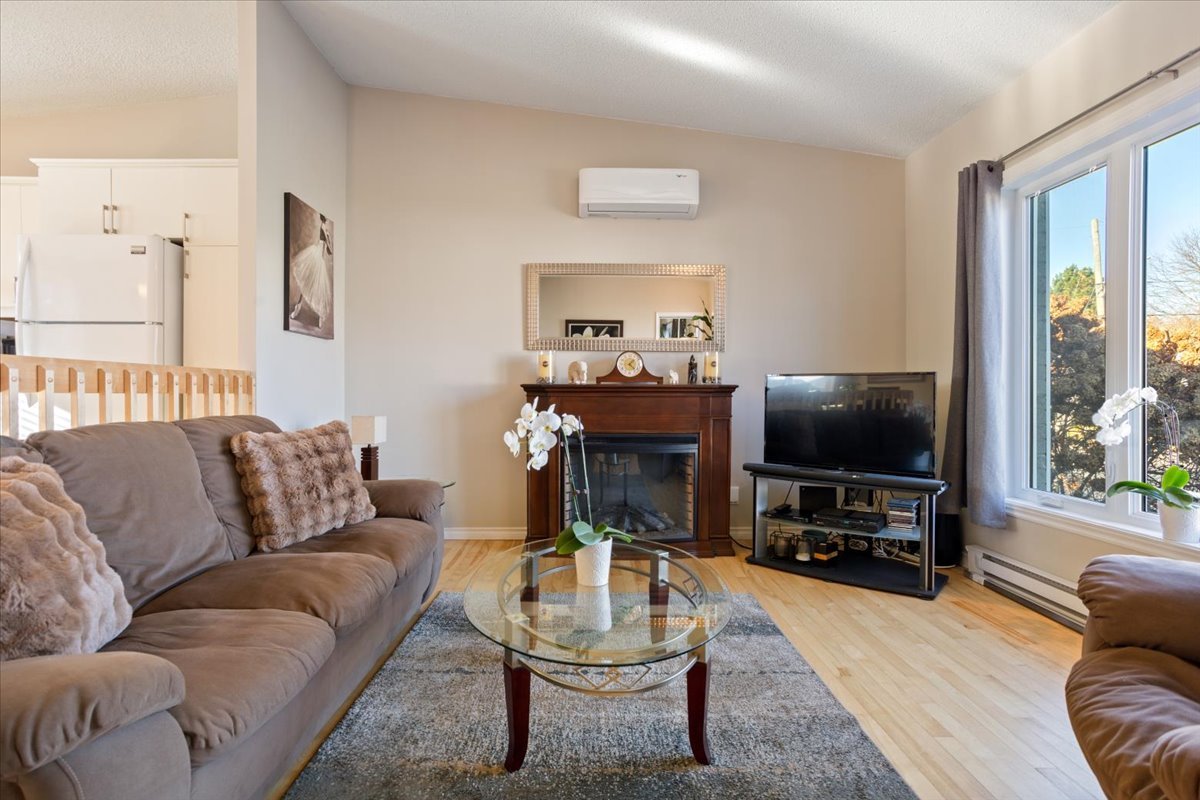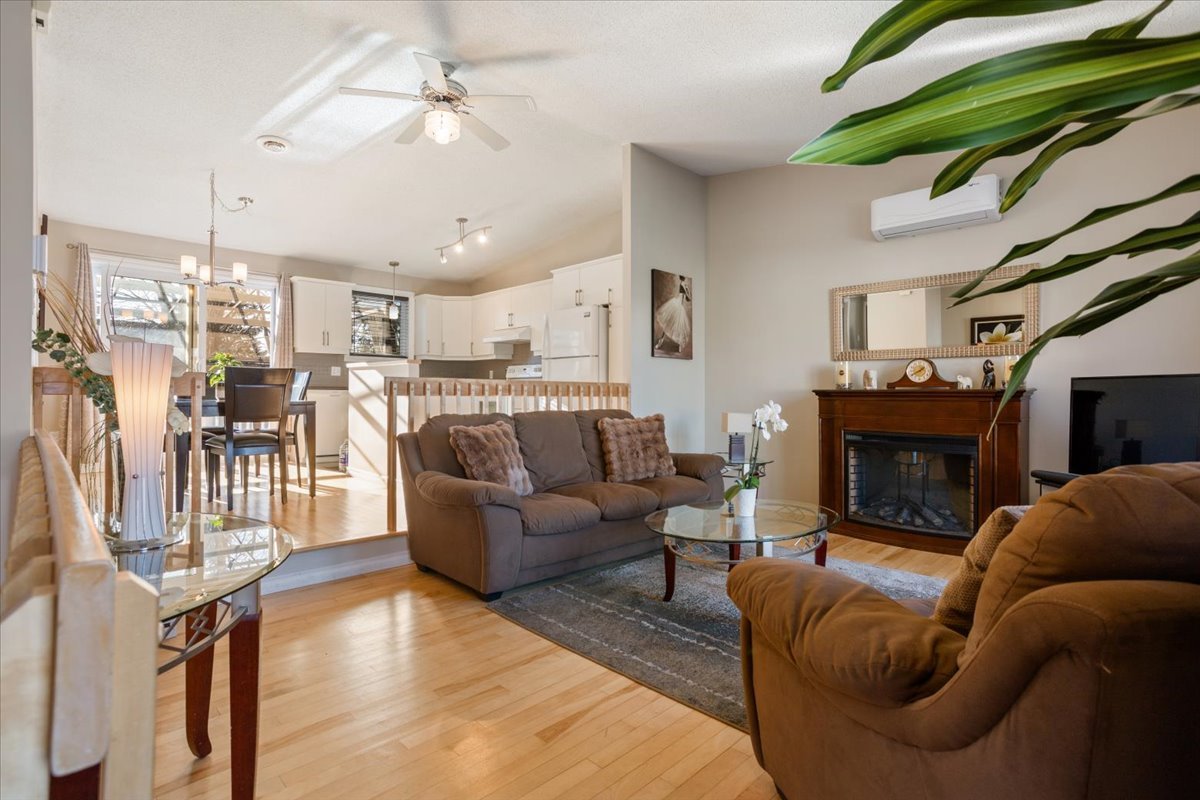1395 Av. des Peupliers, Saint-Jérôme, QC J7Z6V3 $479,500

Frontage

Frontage

Exterior entrance

Living room

Living room

Living room

Living room

Dining room

Dining room
|
|
Sold
Description
Discover this charming property nestled in a sought-after area of Saint-Jérôme! Its prime corner location, with no neighbor on the north side, offers you rare tranquility. The backyard, a true oasis of peace, is bathed in sunlight throughout the day - perfect for your family moments or gatherings with friends. Privacy is ensured thanks to a majestic 15-foot cedar hedge and a fence that fully surrounds the property. Inside, a spacious family room awaits for creating unforgettable memories. Don't miss this unique opportunity to live in a peaceful environment where traffic is minimal. To discover this beautiful real estate gem, come visit!
Discover this charming property nestled in a sought-after
area of Saint-Jérôme! Its prime corner location, with no
neighbor on the north side, offers you rare tranquility.
The backyard, a true oasis of peace, is bathed in sunlight
throughout the day - perfect for your family moments or
gatherings with friends.
Privacy is ensured thanks to a majestic 15-foot cedar hedge
and a fence that fully surrounds the property. Inside, a
spacious family room awaits for creating unforgettable
memories.
Don't miss this unique opportunity to live in a peaceful
environment where traffic is minimal. Contact me today for
a private viewing and let yourself be charmed by this
property!
area of Saint-Jérôme! Its prime corner location, with no
neighbor on the north side, offers you rare tranquility.
The backyard, a true oasis of peace, is bathed in sunlight
throughout the day - perfect for your family moments or
gatherings with friends.
Privacy is ensured thanks to a majestic 15-foot cedar hedge
and a fence that fully surrounds the property. Inside, a
spacious family room awaits for creating unforgettable
memories.
Don't miss this unique opportunity to live in a peaceful
environment where traffic is minimal. Contact me today for
a private viewing and let yourself be charmed by this
property!
Inclusions:
Exclusions : N/A
| BUILDING | |
|---|---|
| Type | Bungalow |
| Style | Detached |
| Dimensions | 28.1x34 P |
| Lot Size | 5963.2 PC |
| EXPENSES | |
|---|---|
| Energy cost | $ 2400 / year |
| Municipal Taxes (2024) | $ 2920 / year |
| School taxes (2024) | $ 264 / year |
|
ROOM DETAILS |
|||
|---|---|---|---|
| Room | Dimensions | Level | Flooring |
| Living room | 15.8 x 14.8 P | Ground Floor | Wood |
| Kitchen | 8.4 x 13.7 P | Ground Floor | Ceramic tiles |
| Dining room | 7.1 x 13.7 P | Ground Floor | Ceramic tiles |
| Bathroom | 7.7 x 9.1 P | Ground Floor | Ceramic tiles |
| Primary bedroom | 15.4 x 11.7 P | Ground Floor | Wood |
| Bedroom | 9.1 x 10.7 P | Ground Floor | Wood |
| Family room | 13.0 x 16.0 P | Basement | Floating floor |
| Bedroom | 13.3 x 16.8 P | Basement | Floating floor |
| Bathroom | 15.10 x 8.4 P | Basement | Ceramic tiles |
| Storage | 14.0 x 13.0 P | Basement | Concrete |
|
CHARACTERISTICS |
|
|---|---|
| Landscaping | Fenced |
| Heating system | Electric baseboard units |
| Water supply | Municipality |
| Heating energy | Electricity |
| Windows | Aluminum, Wood |
| Foundation | Poured concrete |
| Siding | Aluminum, Brick |
| Distinctive features | Street corner |
| Proximity | Highway, Hospital, Elementary school, High school, Public transport, Bicycle path, Daycare centre |
| Bathroom / Washroom | Other, Seperate shower |
| Basement | 6 feet and over, Finished basement |
| Parking | Outdoor |
| Sewage system | Municipal sewer |
| Window type | Sliding, Crank handle |
| Roofing | Asphalt shingles |
| Topography | Flat |
| Zoning | Residential |
| Equipment available | Ventilation system, Wall-mounted air conditioning, Private yard |
| Driveway | Asphalt |