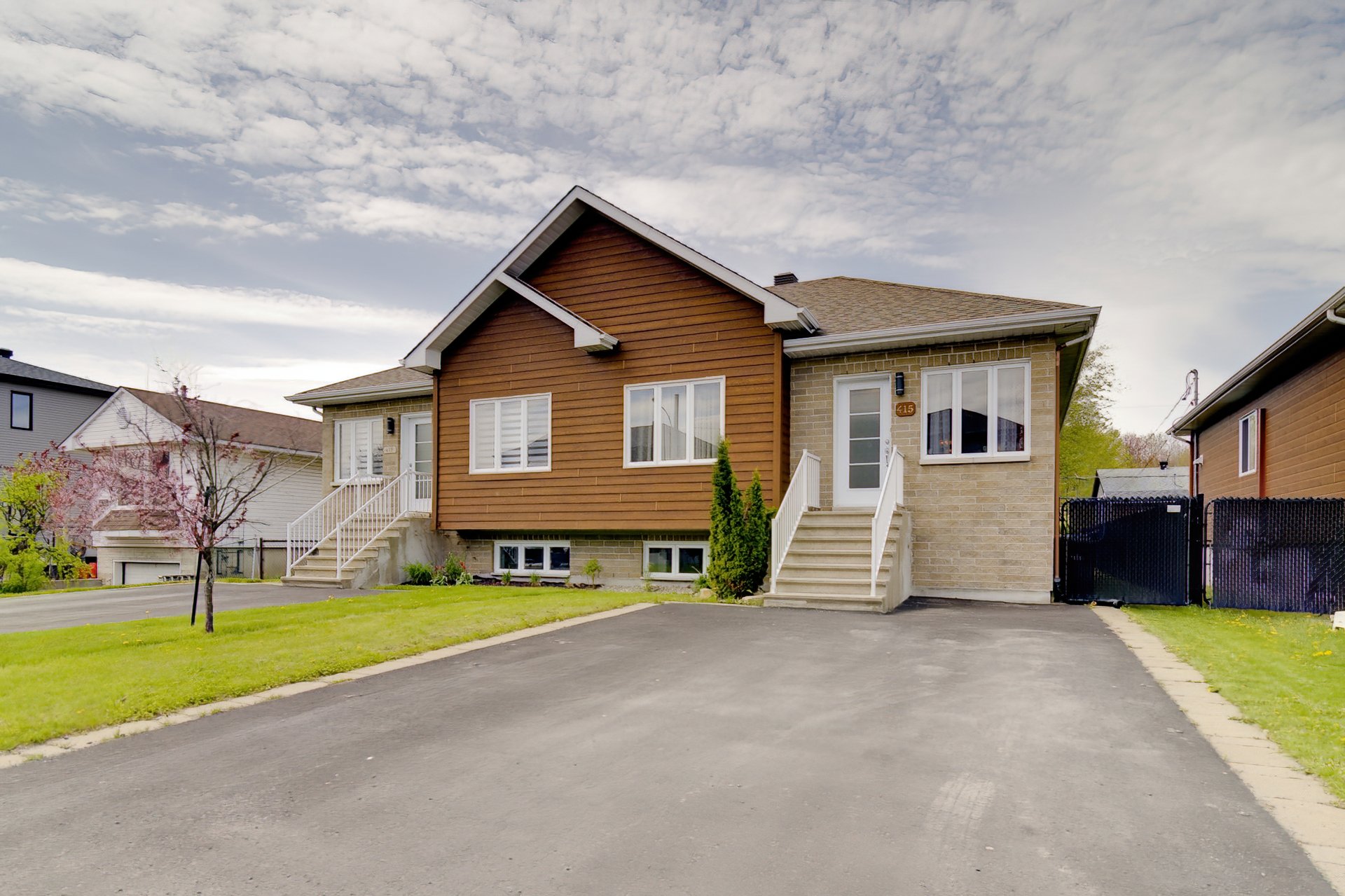415Z Rue Marthe, Saint-Philippe, QC J0L2K0 $579,000

Frontage

Hallway

Living room

Living room

Living room

Living room

Dining room

Dining room

Dining room
|
|
Description
Splendid, modern and well-maintained semi-detached house in in co-ownership. Open concept kitchen, living and dining room. Located near a park, ideal for young family or first-time buyer. 4 bedrooms, 2 bathrooms, fully finished basement. Family room with 8-foot ceilings. Beautifully landscaped yard with large terrace, perfect for summer evenings. Close to services, REM, public transit, major highways and the famous DIX30! A must-see!
WELCOME TO 415 MARTHE! House in Co-ownership
GROUND FLOOR :
+ Open concept living room, dining room and kitchen
+ 2 bedrooms
+ 1 bathroom with separate bath and shower
+ Wall-mounted air conditioning
BASEMENT:
+ Large family room
+ 2 bedrooms
+ Full bathroom with shower , including laundry room
+ Storage
OUTSIDE :
+ Terrace deck
+ Fenced yard
+ Garden shed
+ Gazebo, perfect for your privacy
+ Measurement of the land is for the 2 lots (see
certificate of location which specifies the lots)
NEARBY:
+ Quick access to highways 15, 30, 132, 134 and 217
+ Only a 20-minute drive from downtown Montreal
+ 8 minutes by car from the Candiac train station
+ 12 minutes by car from Brossard REM and Dix 30
+ Less than 5 minutes from all services and shops such as
Costco, Iga Extra, IGA grocery store, Walmart, SAQ, etc.
+ Bike path, parks
++ WALKING DISTANCE :
+ Parc Jean-Paul Dupuis, pharmacy, convenience store and
Leonidas creamery!
SCHOOLS AND DAYCARE CENTERS:
+ Centre de la petite enfance St-Philippe
+ Elementary schools (La Traversée, Moussaillons,
Saint-Philippe etc.)
+ High schools (Fernand Séguin, La Magdeleine, Collège Jean
de La Mennais, Saint-François Xavier, etc.)
* Documents available for explanation of the common area.*
GROUND FLOOR :
+ Open concept living room, dining room and kitchen
+ 2 bedrooms
+ 1 bathroom with separate bath and shower
+ Wall-mounted air conditioning
BASEMENT:
+ Large family room
+ 2 bedrooms
+ Full bathroom with shower , including laundry room
+ Storage
OUTSIDE :
+ Terrace deck
+ Fenced yard
+ Garden shed
+ Gazebo, perfect for your privacy
+ Measurement of the land is for the 2 lots (see
certificate of location which specifies the lots)
NEARBY:
+ Quick access to highways 15, 30, 132, 134 and 217
+ Only a 20-minute drive from downtown Montreal
+ 8 minutes by car from the Candiac train station
+ 12 minutes by car from Brossard REM and Dix 30
+ Less than 5 minutes from all services and shops such as
Costco, Iga Extra, IGA grocery store, Walmart, SAQ, etc.
+ Bike path, parks
++ WALKING DISTANCE :
+ Parc Jean-Paul Dupuis, pharmacy, convenience store and
Leonidas creamery!
SCHOOLS AND DAYCARE CENTERS:
+ Centre de la petite enfance St-Philippe
+ Elementary schools (La Traversée, Moussaillons,
Saint-Philippe etc.)
+ High schools (Fernand Séguin, La Magdeleine, Collège Jean
de La Mennais, Saint-François Xavier, etc.)
* Documents available for explanation of the common area.*
Inclusions: Wall-mounted air conditioner, dishwasher, stove, refrigerator, washer-dryer, light fixtures, blinds, central vacuum and accessories, shed, gazebo, hot water tank
Exclusions : Curtains, Electric charging station
| BUILDING | |
|---|---|
| Type | Bungalow |
| Style | Semi-detached |
| Dimensions | 38x24 P |
| Lot Size | 2516.6 PC |
| EXPENSES | |
|---|---|
| Common expenses/Rental | $ 384 / year |
| Municipal Taxes (2024) | $ 3394 / year |
| School taxes (2024) | $ 280 / year |
|
ROOM DETAILS |
|||
|---|---|---|---|
| Room | Dimensions | Level | Flooring |
| Kitchen | 11 x 8.9 P | Ground Floor | Ceramic tiles |
| Other | 11 x 26 P | Ground Floor | Floating floor |
| Primary bedroom | 12 x 11.5 P | Ground Floor | Floating floor |
| Bedroom | 11.4 x 10.2 P | Ground Floor | Floating floor |
| Bathroom | 8 x 8.11 P | Ground Floor | Ceramic tiles |
| Family room | 22.5 x 25 P | Basement | Floating floor |
| Bedroom | 11.5 x 11.8 P | Basement | Floating floor |
| Bedroom | 10.7 x 9.6 P | Basement | Floating floor |
| Bathroom | 11.5 x 8.3 P | Basement | Ceramic tiles |
|
CHARACTERISTICS |
|
|---|---|
| Driveway | Double width or more, Asphalt |
| Landscaping | Fenced, Patio |
| Cupboard | Melamine |
| Heating system | Electric baseboard units |
| Water supply | Municipality |
| Heating energy | Electricity |
| Windows | PVC |
| Siding | Brick |
| Proximity | Highway, Golf, Park - green area, Elementary school, High school, Public transport, Bicycle path, Daycare centre, Réseau Express Métropolitain (REM) |
| Bathroom / Washroom | Seperate shower |
| Basement | 6 feet and over, Finished basement |
| Parking | Outdoor |
| Sewage system | Municipal sewer |
| Window type | Sliding, Crank handle |
| Roofing | Asphalt shingles |
| Topography | Flat |
| Zoning | Residential |