5328 Tsse Beaudry, Longueuil (Saint-Hubert), QC J3Y6L3 $469,900
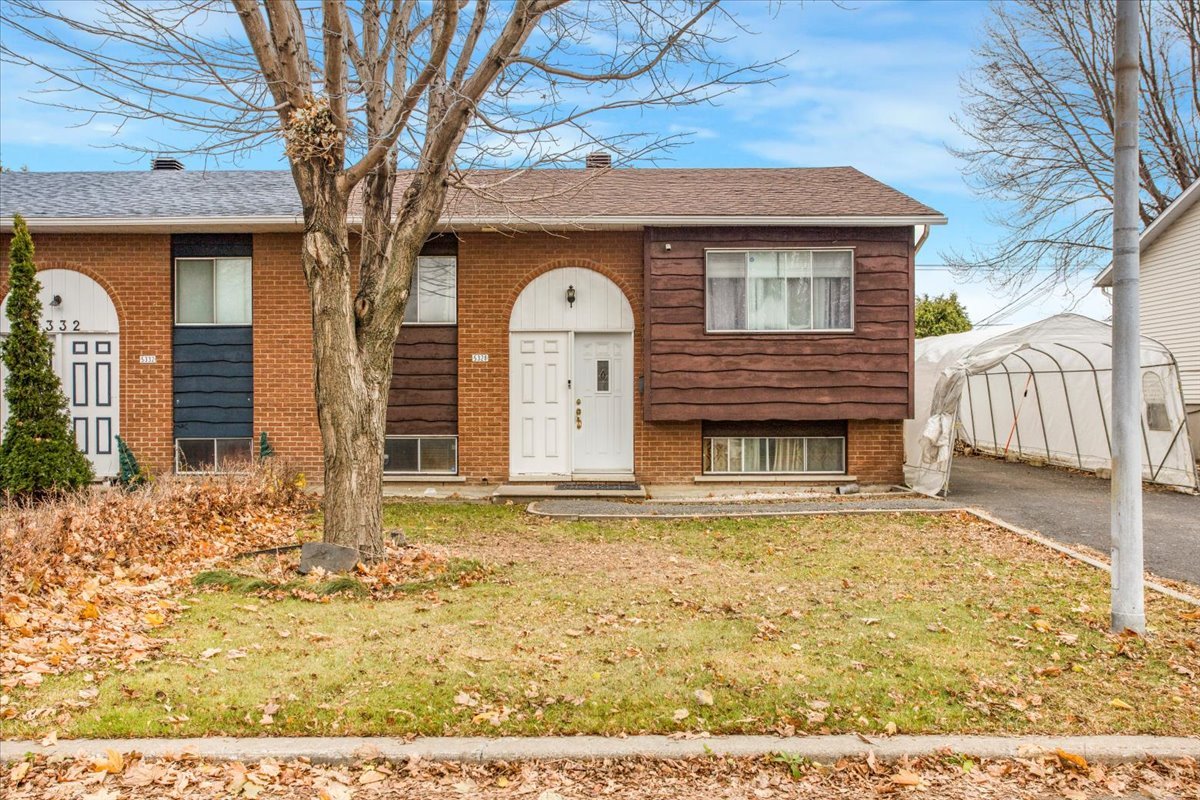
Frontage
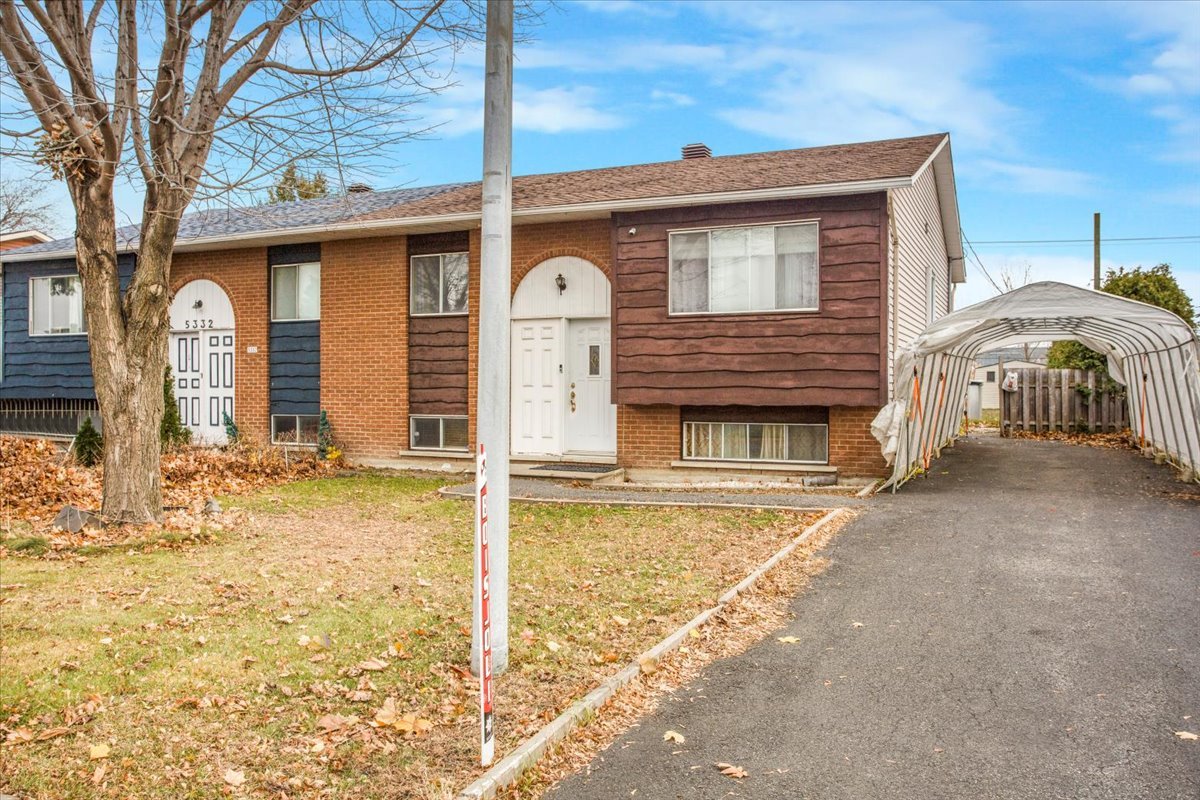
Frontage

Frontage

Corridor
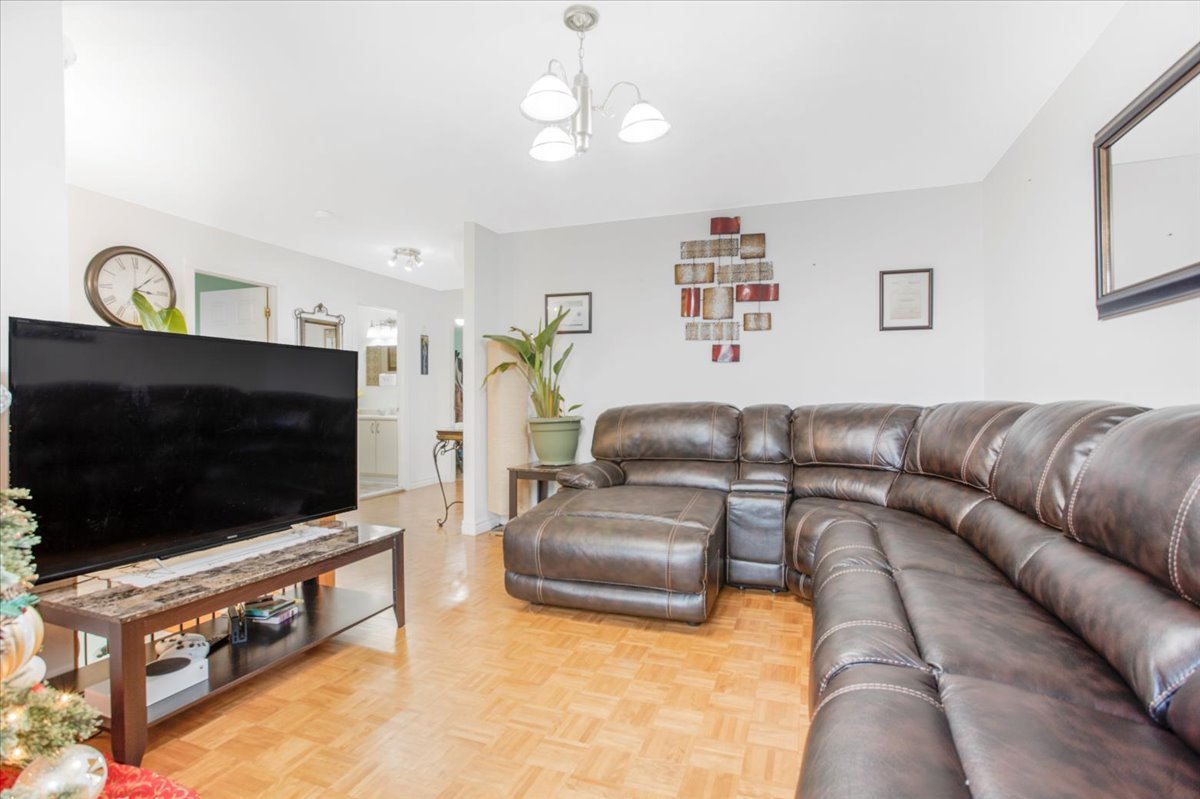
Living room
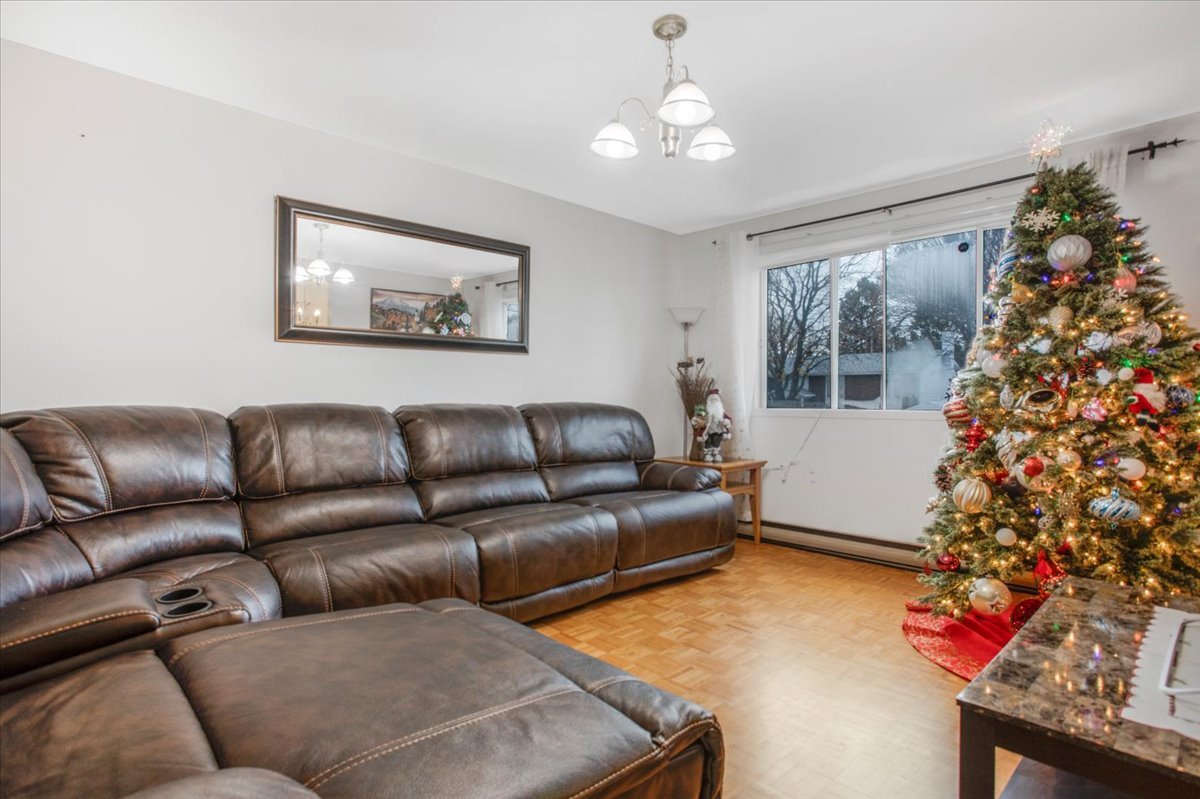
Living room

Dining room

Dining room
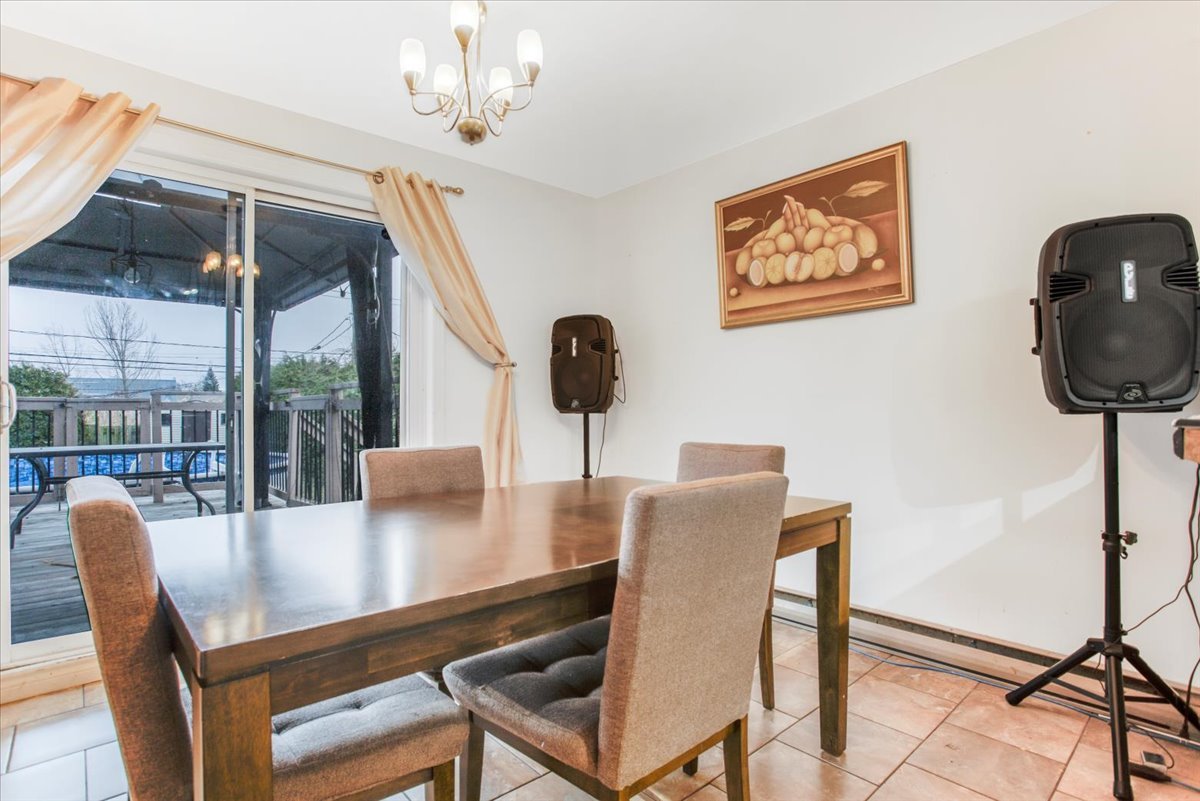
Dining room
|
|
Sold
Description
Discover this magnificent, bright bungalow that offers an ideal living environment for families seeking space and serenity. Spacious family room with a warm fireplace, perfect for moments of togetherness. Enjoy a large lot with parking for up to 4 cars and a large terrace completely secluded from outside views with no neighbors behind. Contact me now for a private viewing and make this bungalow your new home.
Discover the unique charm of 5328 Terrasse Beaudry, located
in a peaceful and green neighborhood. This magnificent,
bright bungalow offers an ideal living environment for
families seeking space and serenity.
HIGHLIGHTS :
* Spacious family room with a warm fireplace, perfect for
moments of togetherness
* Large lot with parking for up to 4 cars
* Large terrace and intimate backyard, completely secluded
from outside views with no neighbors behind
* Strategic location in a quiet residential neighborhood,
sheltered from traffic
* Numerous parks and green spaces, perfect for walks,
picnics, and outdoor activities
* Community centers, libraries, and sports facilities are
available for residents
* The REM and Dix 30 (large commercial complex) are just a
few kilometers away, allowing you to easily balance family
and professional life
Located in a coveted crescent, this property offers
privileged access to schools, public transportation, parks,
and services.
DON'T MISS THIS UNIQUE OPPORTUNITY! Contact me now for a
private viewing and make this bungalow your new home.
in a peaceful and green neighborhood. This magnificent,
bright bungalow offers an ideal living environment for
families seeking space and serenity.
HIGHLIGHTS :
* Spacious family room with a warm fireplace, perfect for
moments of togetherness
* Large lot with parking for up to 4 cars
* Large terrace and intimate backyard, completely secluded
from outside views with no neighbors behind
* Strategic location in a quiet residential neighborhood,
sheltered from traffic
* Numerous parks and green spaces, perfect for walks,
picnics, and outdoor activities
* Community centers, libraries, and sports facilities are
available for residents
* The REM and Dix 30 (large commercial complex) are just a
few kilometers away, allowing you to easily balance family
and professional life
Located in a coveted crescent, this property offers
privileged access to schools, public transportation, parks,
and services.
DON'T MISS THIS UNIQUE OPPORTUNITY! Contact me now for a
private viewing and make this bungalow your new home.
Inclusions:
Exclusions : N/A
| BUILDING | |
|---|---|
| Type | Bungalow |
| Style | Semi-detached |
| Dimensions | 10.42x8.55 M |
| Lot Size | 601.8 MC |
| EXPENSES | |
|---|---|
| Energy cost | $ 1770 / year |
| Municipal Taxes (2024) | $ 2953 / year |
| School taxes (2024) | $ 264 / year |
|
ROOM DETAILS |
|||
|---|---|---|---|
| Room | Dimensions | Level | Flooring |
| Living room | 3.52 x 4.73 M | Ground Floor | Parquetry |
| Kitchen | 3.52 x 2.83 M | Ground Floor | Ceramic tiles |
| Dining room | 3.51 x 2.99 M | Ground Floor | Ceramic tiles |
| Bathroom | 2.72 x 1.49 M | Ground Floor | Ceramic tiles |
| Primary bedroom | 3.90 x 3.98 M | Ground Floor | Wood |
| Bedroom | 2.72 x 3.80 M | Ground Floor | Wood |
| Bathroom | 2.11 x 1.78 M | Basement | Ceramic tiles |
| Bedroom | 3.18 x 3.57 M | Basement | Floating floor |
| Bedroom | 2.46 x 4.12 M | Basement | Floating floor |
| Family room | 5.47 x 6.22 M | Basement | Floating floor |
| Laundry room | 2.11 x 4.34 M | Basement | Tiles |
|
CHARACTERISTICS |
|
|---|---|
| Landscaping | Fenced, Patio |
| Heating system | Electric baseboard units |
| Water supply | Municipality |
| Heating energy | Electricity |
| Foundation | Poured concrete |
| Hearth stove | Wood fireplace |
| Siding | Brick, Vinyl |
| Distinctive features | No neighbours in the back |
| Pool | Above-ground |
| Proximity | Highway, Cegep, Park - green area, Elementary school, Public transport, Réseau Express Métropolitain (REM) |
| Basement | 6 feet and over, Finished basement |
| Parking | Outdoor |
| Sewage system | Municipal sewer |
| Window type | Sliding |
| Roofing | Asphalt shingles |
| Zoning | Residential |
| Driveway | Asphalt |